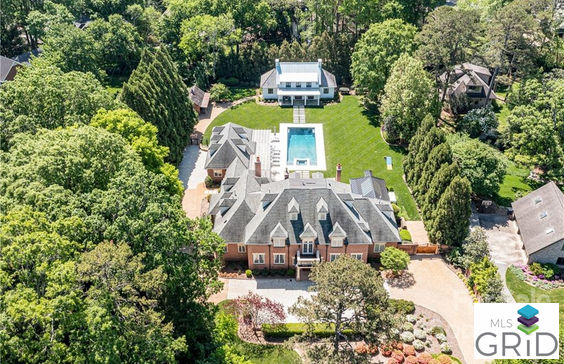$34,942/mo
Situated on a private two acre estate just minutes from Uptown or Southpark, this extraordinary residence is truly unlike any home you have seen in Charlotte. Boasting almost 8000 sf in the main house plus an additional 1500+ sf in the guest house this home offers every living space one could imagine. Gourmet chefs kitchen with top of the line appliances, white custom cabinetry, large center island & quartz countertops/backsplash. Gorgeous primary bedroom suite on the main level w/ three custom closets & two full bathrooms. Secondary master upstairs plus two other bedrooms with en suite bathrooms and a bonus. Finished third floor bedroom/bonus/bath. Elevator. Gym above the 3 car garage. Incredible outdoor living- covered heated porch overlooks a beautiful pool and outdoor kitchen. Complete renovation of the guest house to resemble a Hampton's cottage! Guest house has a vaulted living room, kitchenette, bedroom w/ en suite bath, office/loft & pool half bath w/ additional laundry.

















































