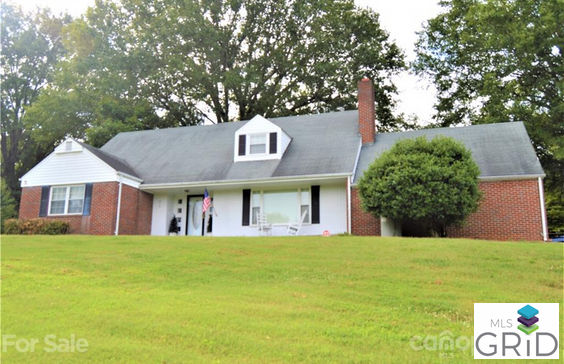$1,338/mo
Boasting 4 Spacious Bedrooms, 2 Baths, 1.5 Story, Brick w/Bsmt on Corner Lot in Desirable Lower Creek will put an end to cramped living. Foyer opens to spacious living room with custom built-ins for storage and display flanking the fireplace. Dining room features timeless, cobblestone tile flooring. Rich granite countertops in kitchen, complete with an abundance of custom cabinetry, handy pantry, sunlit breakfast nook plus rear entry landing and added storage. Bedrooms, 2 on main and 2 up, all generously sized and offering excellent closet space. Updated bath with tiled shower on main. Hardwoods and tile flooring, beautiful molding and interior details. Hardwoods beneath areas with newer carpet, per seller. Main level garage. Coveted outdoor living space includes rocking chair front porch for taking in spectacular views of Hibriten Mtn plus a covered rear porch and patio perfect for relaxing or entertaining family and friends. Fenced rear yard. Don’t let this one get away!
















































