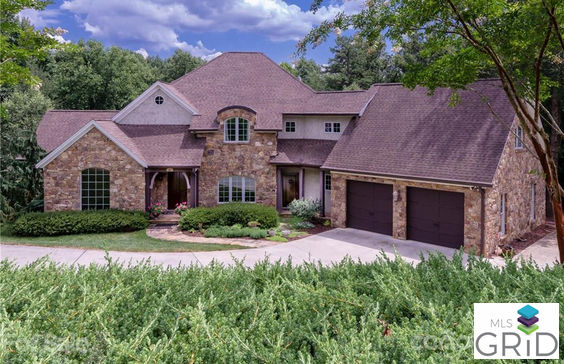$3,919/mo
Private Northwest Hickory home on 2 acres offers room for everyone and endless entertaining opportunities. This 4 bedroom 4 1/2 bath custom home boasts gas lanterns, arched doorways, beamed ceiling and more. The eat in kitchen offers stainless appliances, breakfast area, island, butler’s pantry and a three season porch (also accessible from the owner‘s suite). The main level owners suite features dual walk in closets, tiled shower, travertine floors, private water closet and clawfoot tub. The main level also includes formal dining room, office, 1/2 bath, laundry room and extra large garage. On the second floor you’ll find two large bedrooms, two full baths and spacious bonus room. The basement has a kitchenette, billiard room, bedroom, full bath and plenty of storage. The fine workmanship and extensive upgrades will not disappoint!

















































