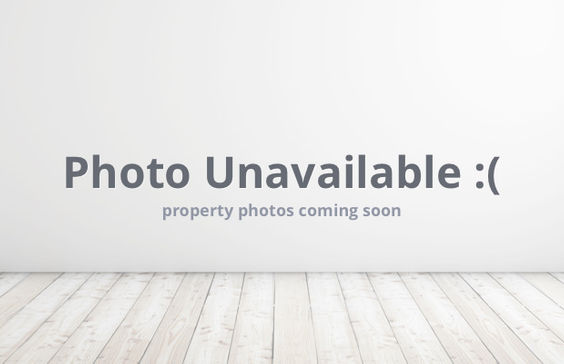$3,584/mo
Back on the Market due to Buyer default. This one-owner home has upgraded finishes & features throughout. Thoughtful attention to detail. Beautiful hickory wood & travertine flooring. Coffered and tray ceilings & arched doorways and wainscot add to the architectural detail here. Open floor plan that is perfectly suited to gathering and entertaining. An enormous island, 5-burner gas range and stainless appliances are the inviting focal point of the home. Main level owners’ suite includes separate vanities, a tiled shower, jetted tub and separate closets. An additional (12x12)bedroom and full bath are located on the main level, as is the laundry room. A large bonus room and 2 more BDRMs upstairs, as well as 2 Baths. The finished basement features an enormous family room, wired to allow for the addition of a bar area, sound and projection. Two additional bedrooms and 1 full bath, & flex-space for a home gym/office are located on this level.













































